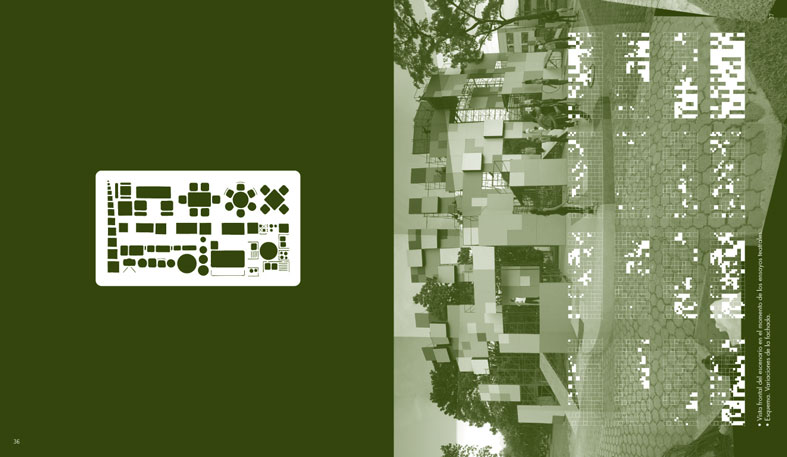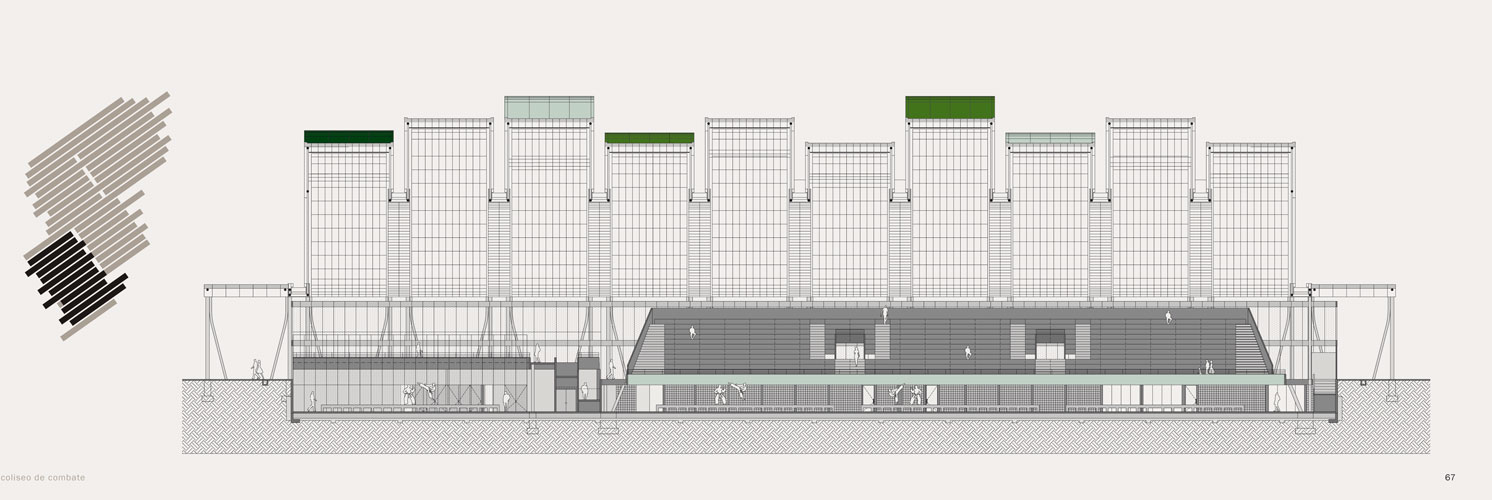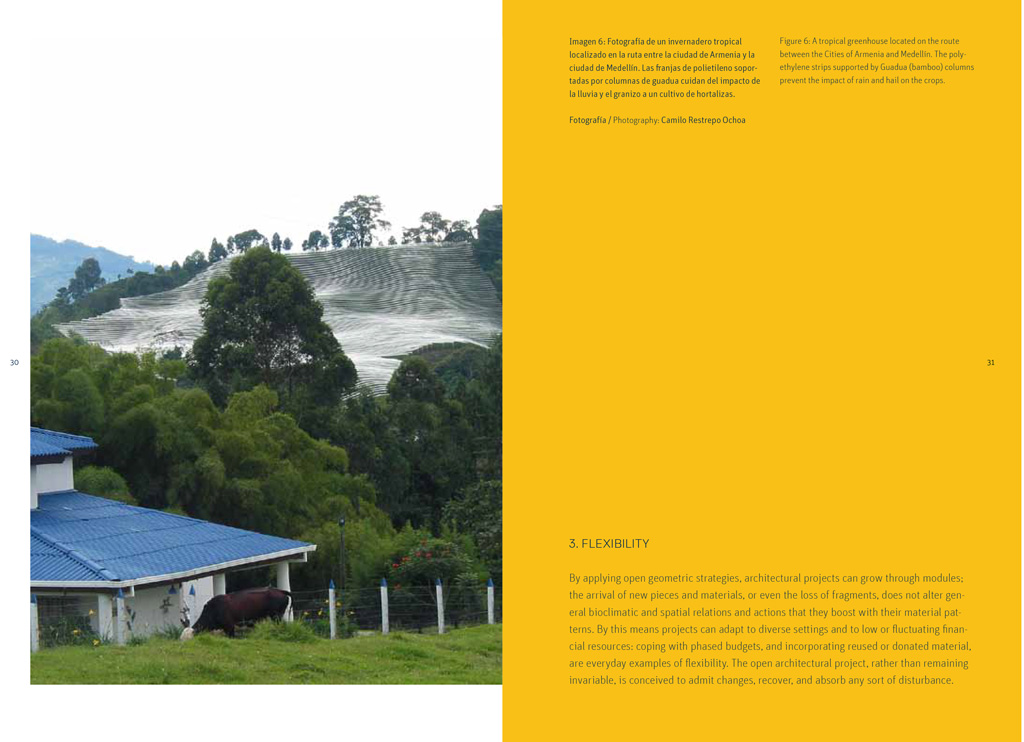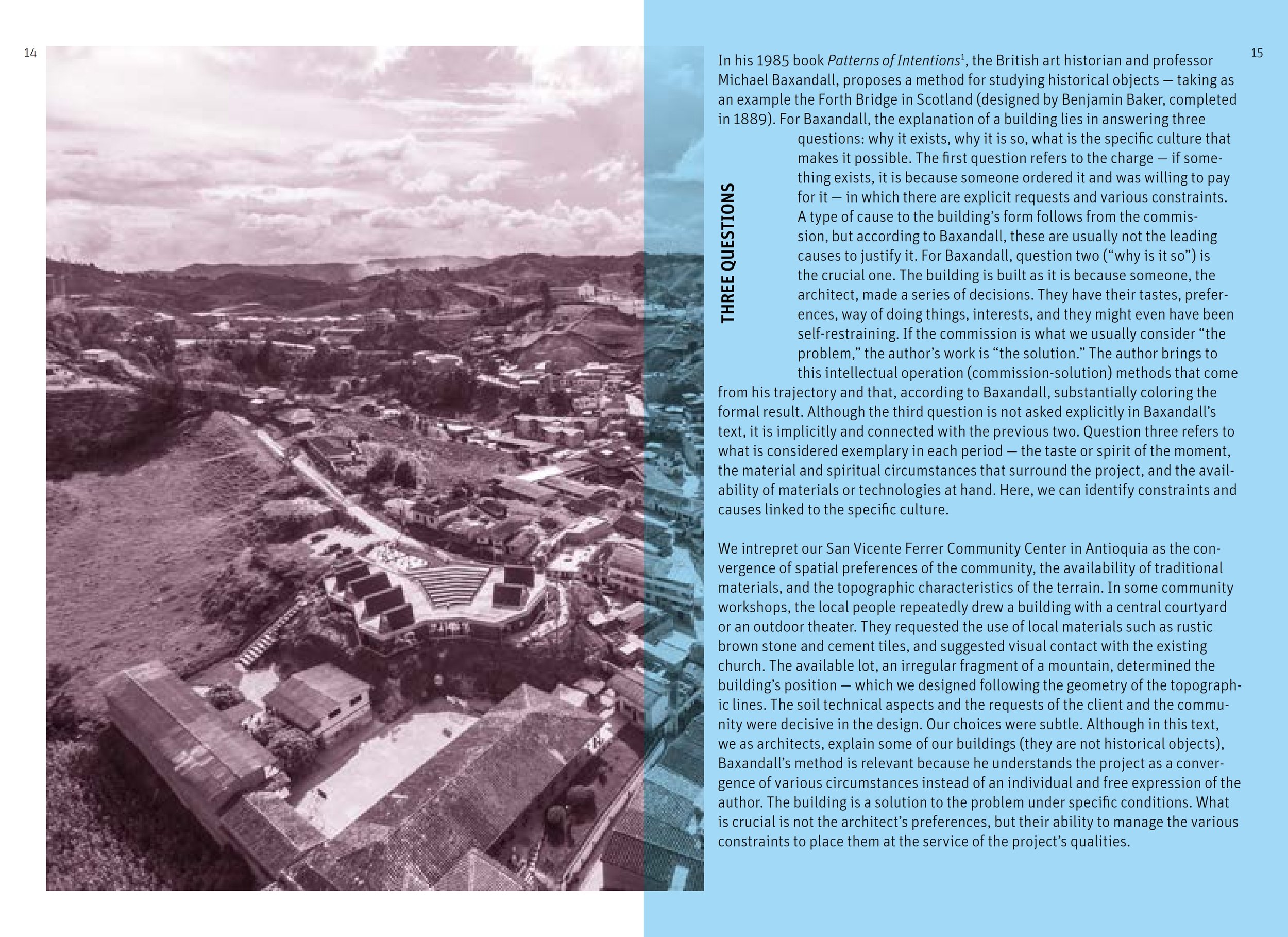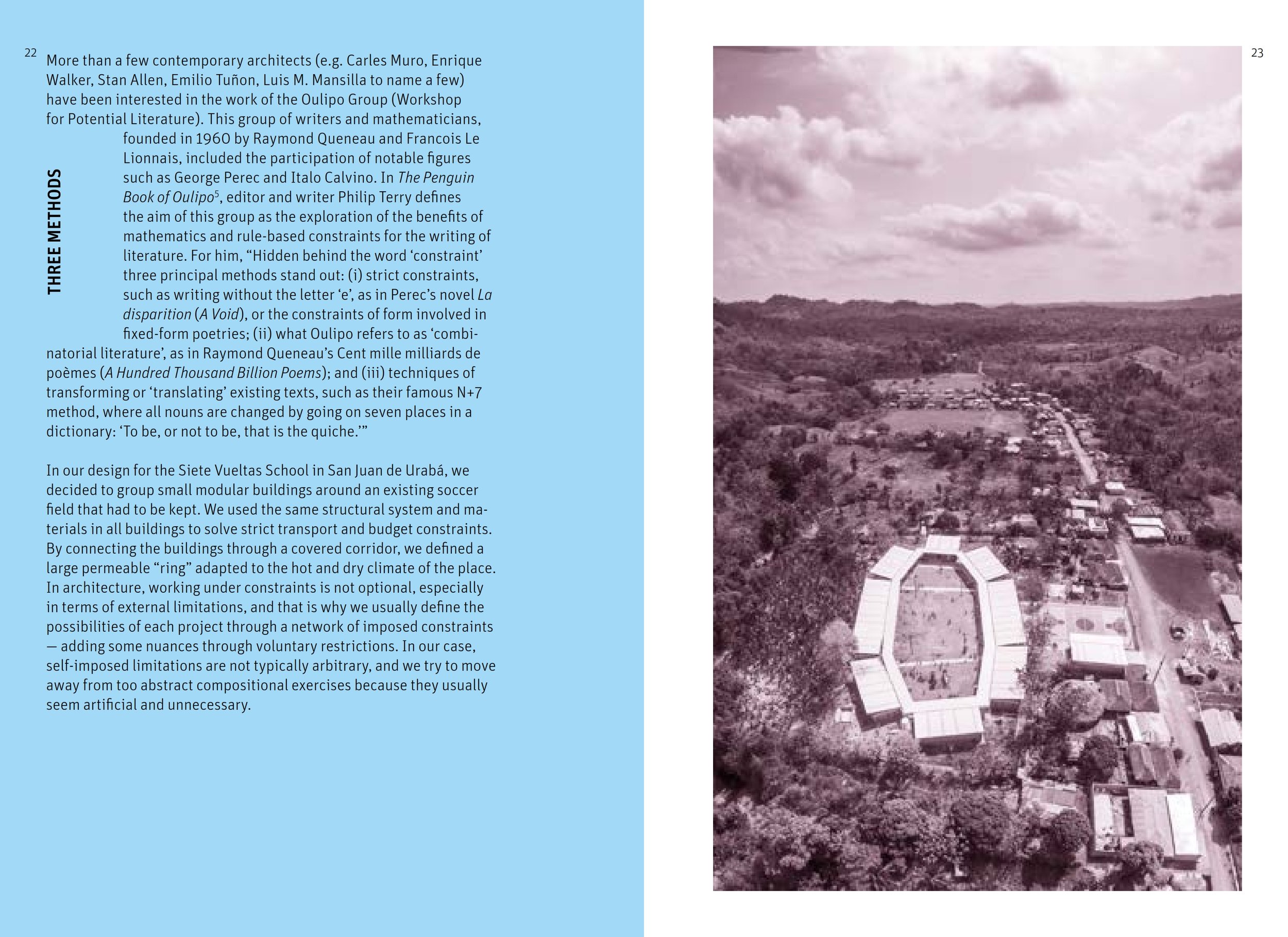ARQUITECTURA EN ESPERA
The question for the meaning of the world and its architecture at the beginning of this century collaborates with the recovery of a type of utopia that is the motor of vital transformations.
From that place, Felipe Mesa activates territories that go beyond any formal configuration. His ideas, projects, works, investigations and drawings work with the intangible and universal, concepts that reason can not define but that understand that they must be looked for, sensed and represented.
The awaiting configurations, the disposed sceneries for ecosystems that are always incomplete and in transformation, or the geometry used almost outside itself, confirm with conviction the expiration of several of the already worn out paradigms.
The thoughts of this arquitect are not translated to the form with theorist strains or technocratic analogies, but with an absolute natural behavior that rescues the new sense of beauty form the core of arquitecture.
There is no metaphor, there is sense. There is no vice, there is architecture. There are not only projects, there is pulse.
-Florencia Rodríguez.
La pregunta por el sentido del mundo y sus arquitecturas en este inicio de siglo colabora con la recuperación de un modo de utopía que es motor de transformaciones vitales.
Desde ese lugar Felipe Mesa activa territorios que van más allá de cualquier configuración formal. Sus ideas, proyectos, obras, investigaciones y dibujos, trabajan sobre aquello intangible y universal que la razón no alcanza a definir, pero que comprende debe buscar, intuir e intentar representar.
Las configuraciones en espera, los escenarios dispuestos para ecosistemas siempre incompletos u en transformación, o la geometría usada casi por fuera de sí; afirman con impetuosa convicción la caducidad de varios paradigmas ya desgastados,
Las reflexiones de este arquitecto no se trasladan a la forma con forzamientos teóricos o analogías tecnocráticas, sino con una naturalidad absoluta que rescata nuevos sentidos de belleza de las entrañas de la arquitectura.
No hay metáfora, hay sentido. No hay vacíos, hay arquitectura. No hay sólo proyectos, hay pulso.
-Florencia Rodríguez.
ACUERDOS PARCIALES
La arquitectura de Planb proviene de un trabajo muy realista que revela un esfuerzo preciso desde las precariedades: arquitectura de geometrías probable s que rompe la condición de frontalidad, donde el espacio exterior y el interior están articulados en ósmosis y la materia interior sale al exterior sin quebrar la figura de la arquitectura. Proyectos diédricos que evidencian una lucha feroz por lo esencial, que trabajan con un material simple, fundamental, llevándolo a alcanzar la condición de acabado. Si quitáramos ese material se caería el proyecto, cualquiera que fuese. Edificaciones que demuestran sensibilidad por las situaciones escuetas de la vida: acertar con la escala de la marquesina de un colegio o defender el patio trasero de una nave industrial. Todos los proyectos parecen proceder con esta actitud general.
Por estos motivos la de Planb parece ser una arquitectura genuinamente colombiana y sus actitudes revelan un trabajo prometedor que implica una inteligencia en depuración. Sin embmargo, es notorio que las posiciones y los intereses de Planb tambiñen participan del debate internacional y lo estiran en Medellín y en Colombia. Pero no hay sobre-esfuerzo en su arquitectura tranquila y necesaria, porque casi desaparece de los proyectos la imagen de sus autores.
-Andrés Perea Ortega. Bogotá, Marzo de 2006.
ARCHIPIÉLAGO DE ARQUITECTURA
Archipelago is a book that explores the things that separate and unify seven Colombian architecture studios: working procedures, esthetic and intellectual tendencies and formation.
I think the book is a precise structure that reflects the type of work, either independent or in group, each studio has been constructing. I would expect it to be clear enough in these two aspects: autonomy and construction of a network of common responsibilities.
I wish the qualifications that describe this young Colombian architecture are less clear because, at the end they aren´t the most important things. I´ve tried to establish a series of relations between the authors through the editing process, which far from reproducing the preexisting links, imply in my opinion, a greater intellectual compromise: an interchange of drawings and ideas and the writings about them.
As you see, it is not the identity ot the freshness which interests us, but the difference and the construction of territories. It is not a generational book but a series of works linked with a bigger constellation of ideas projects and authors that are implied.
Archipiélago es un libro que explora las cosas que separan y unen a 7 oficinas de arquitectura radicadas en Colombia: procedimientos de trabajo, inclinaciones estéticas e intelectuales, formación.
Pienso que el libro es una estructura propicia para reflejar el tipo de trabajo independiente y compartido que cada una de ellas sabe ir construyendo desde su medio. Yo esperaría que el libro sea suficientemente claro en este par de aspectos: autonomía y construcción de una red de responsabilidades comunes.
En cambio aspiro que los calificativos que acompañan a esta arquitectura joven o colombiana queden menos claros porque en últimas son cosas que nos ocupan en un sentido minoritario.
Como ven, no es la identidad ni la frescura lo que nos interesa, en cambio si la diferencia y la construcción de territorios para el intercambio. No se trata entonces de un libro generacional sino de un conjunto de trabajos vinculados a una constelación mayor de ideas, proyectos y autores que quedan tácitamente mencionados.
ESCENARIOS DEPORTIVOS
PERMEABILIDAD
This publication is a journal of permeable architectures. First, it gathers key concepts about permeability (absorbency, penetrability, availability, exchange, circularityand convergence); these are called Permeability Angles. Then, it presents a catalog of diverse permeable phenomena, a collection of small case studies that allow us to understand permeability under different formats. Finally, it introduces a series of permeable projects designed by Planb that embody an architecture positioned by the acknowledgement of its ecosystemic condition.
-Uriel Fogué
Esta publicación constituye un almanaque de arquitecturas permeables, que recolecta, por una parte, conceptos clave en torno a la permeabilidad (absorbencia, penetrabilidad, flexibilidad, disponibilidad, intercambio, circularidad, convergencia) denominados Ángulos de la Permeabilidad. Por otra, un catálogo de diversos fenómenos permeables, un conjunto de pequeños estudios de caso que permiten comprender el fenómenos en diferentes formatos. Y, por último una serie de proyectos permeables diseñados por Planb, que materializan un arquitectura posicionada a partir del reconocimiento de su condición ecositémica.
-Uriel Fogué
ARCHIPIÉLAGO DE ARQUITECTURA 2
Make surprise diversions and step off the beaten track; engage in encounters that are random or planned, fleeting or stable, and carry on. Seek out forms and materials that are industrial or handmade, luxury or vernacular, make relevant use of them and think hard about building well: this is fundamental. Pay attention to different scales and address each as fully as it deserves, with telescope or microscope in hand: the city or the item of furniture, a book, a panel or a country house—in all, design seeks to respond to our multiple society. Different hues and whites, “greens of all colors,” a variety of openings, screens, sticks or thick walls, pillars and texture; distant horizons, the intimacy of the nest. Experiment, without sticking to a single form or repertoire, however successful it has been. Dream, without forgetting that architecture is to be used, to serve, to shelter, to be explored. Employ fragmentation when demanded by realism, not fashion; at other times a unitary and concise approach is what is required. Represent and investigate through drawing; communicate and advocate; the hand and the skin. In all of this, I recognize this “group,” this diverse and dissonant band, an archipelago of interaction, that seeks neither influence nor any particular recognition, yet in its modesty and its focus on the profession achieve both in spades. All of which I feel is reflected in this publication.
- Carlos Niño Murcia
Tomar meandros sorpresivos o derivas no prefijadas, encuentros al azar, o planeados, fugaces o algo estables, y continuar. Buscar formas y materiales, industriales o artesanales, lujosos o vernaculares, disponerlos con pertinencia y pensar en construir bien; es fundamental. Atender varias escalas y en todas hacerlo a plenitud, telescopio y microscopio a la mano: la ciudad o el mueble, un libro, un panel o la casa de campo, es el diseño, siempre con la mira de responder a nuestra pluriforme sociedad. Colores y blancos, “verdes de todos los colores”, vanos variados, celosías, palitos o gruesos muros, pilares y texturas; horizontes lejanos, intimidades del nido. Experimentar, no centrarse en una forma o repertorio, así haya sido exitoso. Soñar sí, pero sin olvidar que la arquitectura es para usar, servir, abrigar, recorrer.
Fragmentar no por moda sino por realismo, sin predefiniciones, pues otras veces hay que ser unitario y conciso. Representar, investigar a través del dibujo, comunicar, incidir y algo más; la mano y la piel. En todo esto reconozco este ‘grupo’, esta banda dispersa y disonante, un archipiélago en interacción, que no busca influir ni reconocimiento particular pero que en esa modestia y concentración en el oficio lo logra con creces. Todo esto tanteo en esta publicación.
- Carlos Niño Murcia
arquitectura a la inversa
Architects between 2011 and 2016: six private houses and six public buildings. The book is divided in nine chapters in which each project is presented in contrast to the rest, passing through graphic expressions which stop not only in the process but also in technical, geographic and cultural aspects.
The dialogue established between public and private buildings is very nourished because it evidences economic and technical contradictions, diversity of geographical and ecological places to which they belong according to the height above sea level. The wide range of material and geometrical strategies used as well as the diversity of people for whom they have been designed broadens the architectural record.
Each project has entailed the construction of a partial agreement with the reality, and this circumstance has generated an inverse design process, in some cases restricted and in others very wide. This process makes the background of the book, therefore the authors have stopped to explain it thoroughly through texts and images.
Arquitectura a la inversa, recoge algunos de los trabajos realizados por Plan:b Arquitectos entre 2011 y 2016: seis casas privadas y seis edificios públicos. El libro está dividido en nueve capítulos en los que cada proyecto aparece de manera contrastada con los demás, pasando por expresiones gráficas que se detienen no solo en el proceso, sino también en aspectos técnicos, geográficos y culturales.
El diálogo que se establece entre las obras públicas y las privadas es muy nutrido porque se evidencian las contradicciones económicas y técnicas, la diversidad de lugares geográficos y ecológicos a los que pertenecen de acuerdo a la altura sobre el nivel del mar. El amplio rango de materiales y estrategias geométricas usadas, junto con la diversidad de personas para las que han sido diseñadas, amplían el registro arquitectónico.
Cada obra ha implicado la construcción de un acuerdo parcial con la realidad, y esta circunstancia ha generado un proceso proyectual a la inversa, en algunos casos restringido y en otros muy amplio. Este proceso constituye el fondo del libro y por ello los autores se han detenido en explicarlo minuciosamente por medio de textos e imágenes.
12 PROYECTOS EN 120 RESTRICCIONES
12 Projects in 120 Constraints reviews a set of Plan: b architects projects in Colombia through the environmental, social, and voluntary constraints the projects faced, and the interim agreements built around them. The book details a reconstruction of these buildings “central facts through an “inverse” excersice – explaining each project based on contextual constraints rather than singular architectural ideas. As a prelude to the projects, the book examines other authors’ work and how they understand the limitations and difficulties that are part of their creative activity. This revision generates a broad reflective base to approach the architectural projects and the predominant role that restrictions have played in them.
Plan: b is an architecture practice based in Medellin, Colombia, founded in 2000. His work revolves around the design of buildings with different programs and scales, participation in academic activities, and the construction of concepts that allow connecting architecture with the urgent realities of everyday life. Plan:b understands the architectural project as a provisional pact, a permeable configuration, and positive expression of the eco-social constraints surrounding us.
12 Proyectos en 120 Restricciones revisa un conjunto de obras de Plan: b Arquitectos en Colombia a través de las restricciones ambientales, sociales y voluntarias que enfrentaron los proyectos, y los acuerdos construidos a su alrededor. El libro detalla una reconstrucción de los hechos centrales de estos edificios a través de un ejercicio "inverso": explica cada proyecto en función de limitaciones contextuales y no de ideas arquitectónicas singulares. Como antesala de los proyectos, el libro examina el trabajo de otros autores y cómo entienden las limitaciones y dificultades que forman parte de su actividad creativa. Esta revisión genera una amplia base reflexiva para abordar los proyectos arquitectónicos y el papel predominante que en ellos han jugado las restricciones.
Plan: b es un estudio de arquitectura con sede en Medellín, Colombia, fundado en el año 2000. Su trabajo gira en torno al diseño de edificios con diferentes programas y escalas, la participación en actividades académicas y la construcción de conceptos que permitan conectar la arquitectura con las realidades urgentes de la vida cotidiana. Plan: b entiende el proyecto arquitectónico como un pacto provisional, una configuración permeable y una expresión positiva de los condicionantes eco-sociales que nos rodean.












