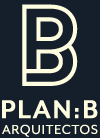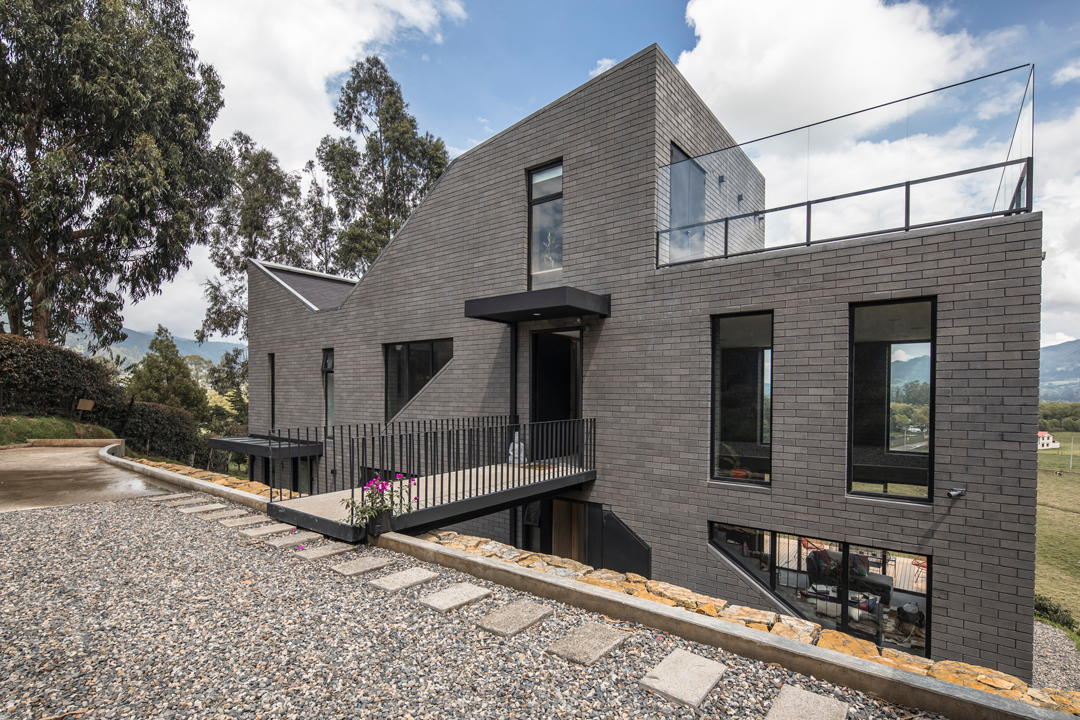FICHA TÉCNICA:
Programa: Residencial, unifamiliar.
Localización: La Calera, Bogotá, Colombia
Año de construcción: 2018-2020
Área: 257m2
Ecosistema: Bosque húmedo de montaña
Altura sobre el nivel del mar: 2625.4 msnm
Temperatura: oscila entre -2°-26ºC
Orientación solar: Noreste
Estructura: Columnas y losas de concreto
Materiales: Muros en bloque de concreto negro, concreto pigmentado, ventanería metálica.
Cliente: Laura Rico y David Moreno
Diseño: Plan:b arquitectos Arquitectos: Felipe Mesa + Federico Mesa Dirección de proyecto: Verónica Mesa. Equipo de trabajo: Laura Kate Correa, Cristian Camacho, Sebastián González, Leyre Vicente, Natasha Álvarez. Diseño estructural: Orange Ingeniería Estructural
Empresa constructora: Métrica Constructores. Créditos Fotográficos: Alejandro Arango
PROJECT INFORMATION:
Program: Residential, single family house.
Location: La Calera, Bogotá, Colombia
Year of construction: 2018-2020
Area: 257m2
Ecosystem: Humid montane forest
Height above sea level: 2625.4 msnm
Temperature: oscillates between -2°-26ºC
Solar orientation: Northeast
Structure: Concrete columns and slabs Materials: Black concrete block walls, pigmented concrete, metal windows.
Client: Laura Rico y David Moreno
Design: Plan:b arquitectos Architects: Felipe Mesa + Federico Mesa Project Manager: Verónica Mesa Work team: Laura Kate Correa, Cristian Camacho, Sebastián González, Leyre Vicente, Natasha Álvarez. Structural Design: Orange Ingeniería Estructural
Construction company: Métrica Constructores. Photographer: Alejandro Arango





















