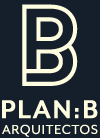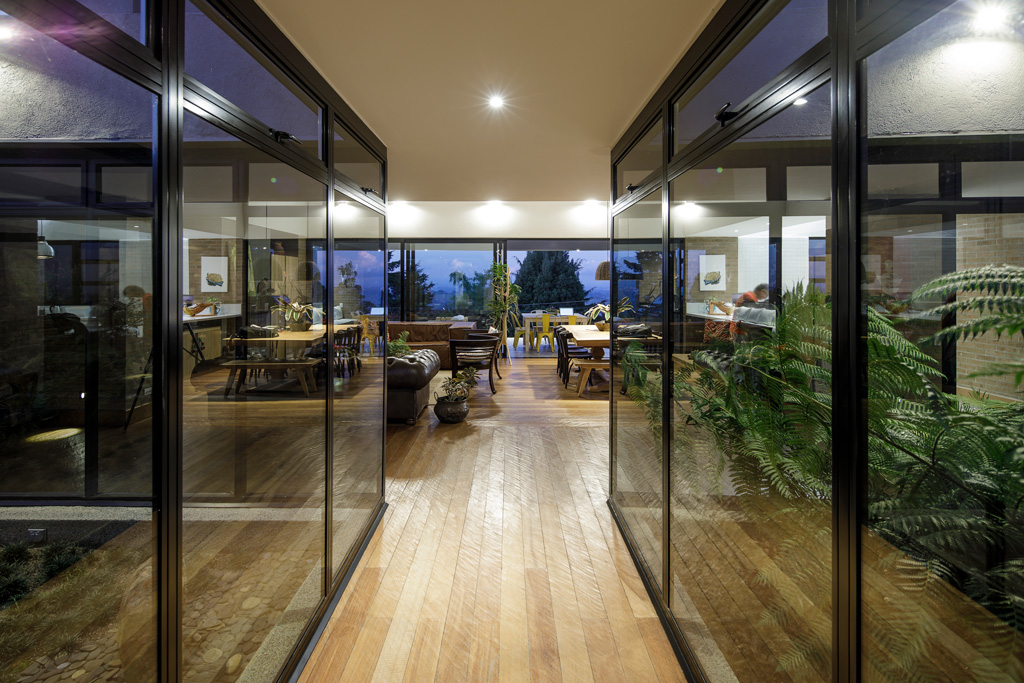DESCRIption:
This house is located on a little horizontal plane which is part of a mountainous area. The 360 degree surrounding landscape alternates the proximity of a close native forest with the distant rural scenery. For this reason, the design strategy arranges 6 volumes with high and independent roofs around the diverse landscape which simultaneously forms an interior patio and garden. The space between the volumes are rooms, circulation and gardens. The defined programme is scattered: one volume for kitchen, dining room, living room and terrace, another for the library, another for the master bedroom with its service areas, another for the guest’s rooms, another for the service areas of the house and lastly one for the parking area, work space and storage room. In this way, the house is introvert and extrovert at the same time. It opens up to the exterior in a focalized way, it builds a private interior and it maximizes the façade areas. The materials are calmly exposed: wooden floors, brick walls and exposed plaster, rusted metal beams, etc. and they articulate to the change of light that enters through windows, garden, patio and skylights.
DESCRIPCIÓN:
Esta casa se localiza en una pequeña zona plana que hace parte de una zona montañosa, de manera que los 360 grados de paisaje circundante alternan la cercanía de un bosque nativo próximo, con el paisaje rural lejano. Por este motivo, la estrategia de diseño dispone de 6 volúmenes con cubiertas altas e independientes en torno al paisaje diverso que de manera simultánea configuran un patio y un jardín interior. Los espacios intersticiales entre volúmenes son estancias, circulaciones y jardines, y los programas definidos se dispersan: un volumen para la cocina, el salón comedor y la terraza, otro para la biblioteca, otro para la habitación principal y sus servicios, otro para las habitaciones de huéspedes, otro para las zonas de servicio y por último otro para el estacionamiento, zonas de trabajo y almacenaje. De este modo, la casa es introvertida y extrovertida al mismo tiempo, se abre al exterior de manera focalizada, construye un interior privado y maximiza las áreas de fachada. Los materiales quedan expuestos de manera tranquila: pisos en madera, muros en ladrillo y revoque a la vista, vigas metálicas oxidadas, etc. y se van articulando a los cambios de la luz que acceden a través de las ventanas, el jardín, el patio y los tragaluces superiores.
FICHA TÉCNICA:
Nombre: Casa en Pontezuela
Uso: Residencia unifamiliar
Año: 2015-2017
Área: 406m²
Localización: Rionegro, Antioquia, Colombia
Ecosistema: Bosque montano
Altura sobre el nivel del mar: 2080 m
Temperatura: 12-26ºC
Orientación: Oriente - Occidente
Dirección del viento : Este - Oeste
Estructura: Muros en ladrillo estructural
Materiales: Ladrillo, concreto, piedra y madera
Arquitectos: Plan: b arquitectos
Dirección de proyecto: Felipe Mesa + Federico Mesa
Equipo de trabajo: Carlos Blanco, María Clara Osorio, Laura Kate Correa, Esteban Hincapié
Constructor: Diego Mejía
Cliente: Gustavo Arbeláez y Luz Marina Vanegas
Créditos Fotográficos: Alejandro Arango
PROJECT INFORMATION:
Name: House in Pontezuela
Uso: Single family house
Year: 2015-2017
Area: 406m²
Location: Rionegro, Antioquia, Colombia
Ecosystem: Montane forest
Elevation (above sea level): 2080 m
Temperature: 12-26ºC
Facing: East - West
Direction of wind: East - West
Structure: Brick load bearing walls
Materials: Brick, concrete, stone and wood
Architects: Plan:b arquitectos
Project Manager: Felipe Mesa + Federico Mesa
Work team: Carlos Blanco, María Clara Osorio, Laura Kate Correa,
Esteban Hincapié
Construction: Diego Mejía
Client: Gustavo Arbeláez y Luz Marina Vanegas
Photographer: Alejandro Arango















