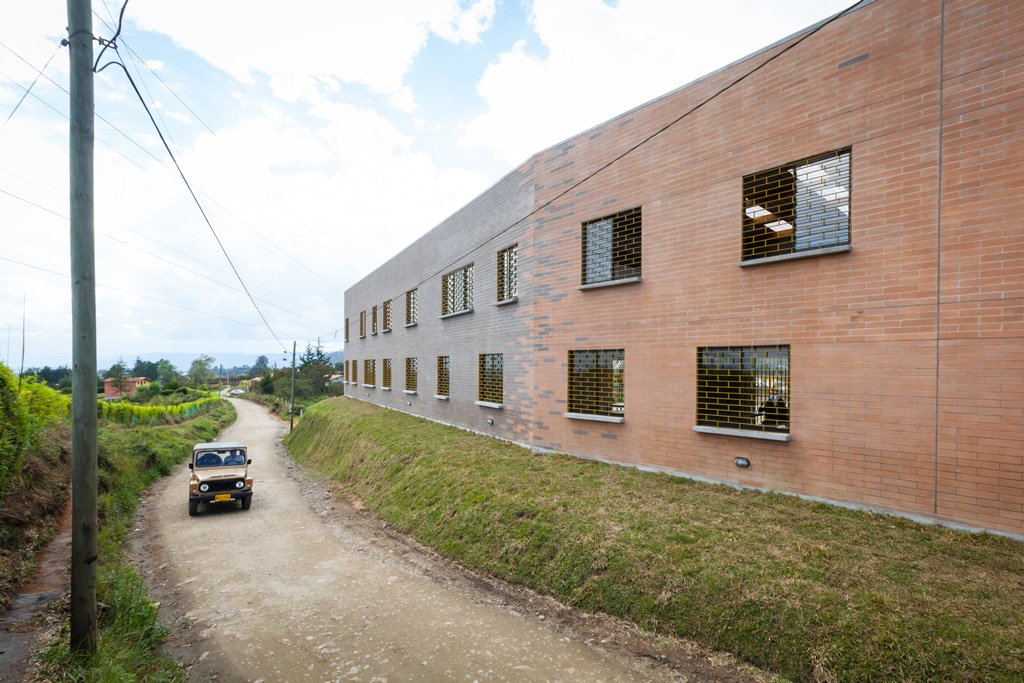DESCRIPTION:
DESCRIPCIÓN:
This project consists of replacing a school in bad conditions for a new building, using the same plot of land on Chaparral lane in the Municipality of San Vicente Ferrer located in the central mountain range, at 2150m above sea level and a two-hour bus journey from Medellin. It is a rural school for the children of the farmers of the region.
The new building is built on the footprint of the previous one, it prevents from touching some areas with unstable ground, and it consolidates as a perimeter that avoids using external fences and lifts like a polygonal wall that incorporates the program of classrooms and services, prolonged by the ramp and the stairs towards the play area, opening to the rural landscape. On its south face, it is hermetic to control the noise and dust from the nearby rural road, but on its north face it opens to the far away exterior of greenhouses and crops over the mountainside.
This is a project with a limited budget, for which reason we opted for cheap, hard-wearing and low maintenance materials: walls in concrete blocks in earth colors, floors in concrete or stone paving, metal handrails and bars… tones and materials similar to the ones used in the region, in contrast with the color of the vegetation and crops.
Este proyecto consiste en el reemplazo de una institución educativa en mal estado por una nueva edificación, usando el mismo lote en la vereda Chaparral del Municipio San Vicente Ferrer localizado en la cordillera central, a una altura sobre el nivel del mar de 2150 mts, y a dos horas desde Medellín en un autobús. Este es un colegio rural al que asisten los hijos de los campesinos de la región.
El edificio nuevo se construyó sobre la huella del anterior, evitando tocar algunas zonas de suelos inestables, y se consolidó como un perímetro que evita el uso de cerramientos externos y como un muro poligonal que incorpora el programa de salones y servicios, prolongado por la rampa y la escalera hacia la zona de juegos y recreo, abierta al paisaje rural. En su cara sur, es hermético para controlar el ruido y el polvo de la carretera rural cercana, pero en su cara norte se abre al exterior lejano de invernaderos y cultivos sobre las laderas de la montaña.
Este es un proyecto con un presupuesto restringido, y por ello se optó por materiales baratos, resistentes y de bajo mantenimiento: muros en bloques de concreto de colores tierra, pisos en concreto a la vista o en adoquines, pasamanos y rejas metálicos, etc… tonos y materiales similares a los usados en la región, en contraste con el color de la vegetación y los cultivos.
FICHA TÉCNICA:
Nombre: Colegio en Chaparral
Uso: Educativo
Año finalización: 2015
Área: 995m²
Precio m2: $1,482.000 (Pesos colombianos)
Localización: Vereda Chaparral, San Vicente, Antioquia, Colombia
Ecosistema: Clima templado
Altura sobre el nivel del mar: 2150 m
Temperatura: 13/24ºC
Orientación: Norte-Sur
Dirección del viento: Sur Este
Estructura: Concreto armado y vigas metálicas en cubierta
Materiales: Concreto armado, bloques en concreto, rejas metálicas y teja termo acústica
Arquitectos: Plan:b arquitectos
Dirección de proyecto: Felipe Mesa + Federico Mesa
Equipo de trabajo: Esteban Hincapié, Carlos Blanco, Laura Kate Correa, Maria Clara Osorio
Constructor: C.A.S.A
Cliente: Fundación fraternidad
Créditos Fotográficos: Alejandro Arango, Julián Castro
PROJECT INFORMATION:
Name: School in Chaparral
Use: Educational
Year of construction: 2015
Area: 995m2
Price m2: 1,482.000 (Colombian peso)
Location: Vereda Chaparral, San Vicente, Antioquia, Colombia
Ecosystem: Temperate climate
Elevation (above sea level): 2150 m
Temperature: 13/24ºC
Facing: North - South
Direction of wind: South East
Structure: Reinforced concrete and metal beams for roof Materials: Reinforced concrete, concrete block, metal bars and termoacustic tiles
Architects: Plan:b arquitectos
Project manager: Felipe Mesa + Federico Mesa
Work team: Esteban Hincapié, Carlos Blanco, Laura Kate Correa, Maria Clara Osorio
Construction company: C.A.S.A Client: Fundación fraternidad Photographer: Alejandro Arango, Julián Castro



























