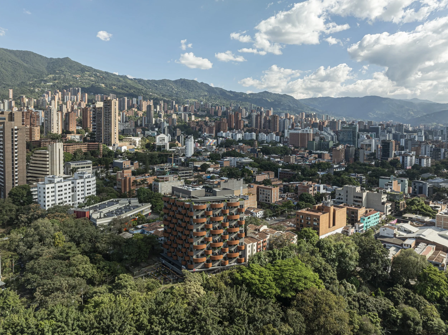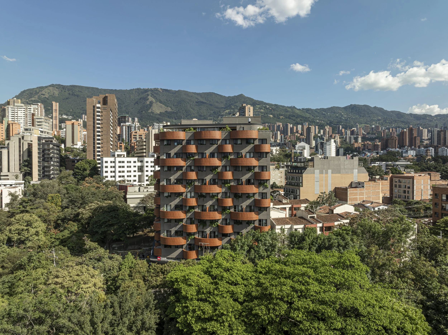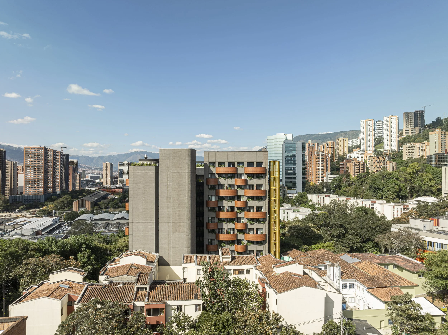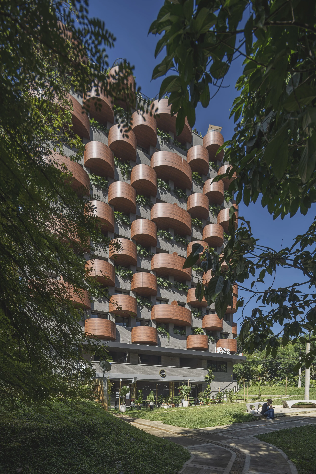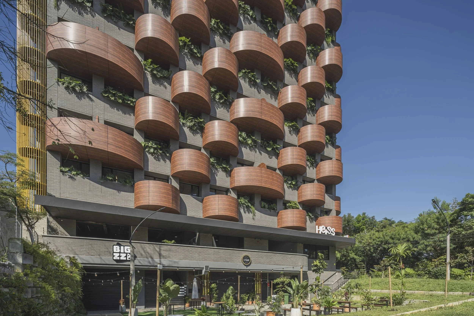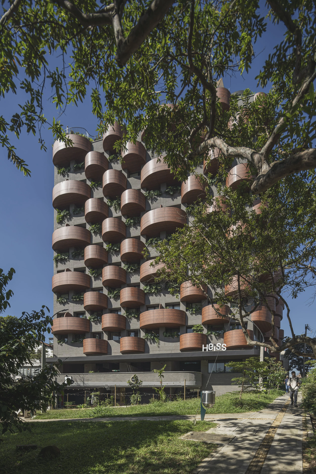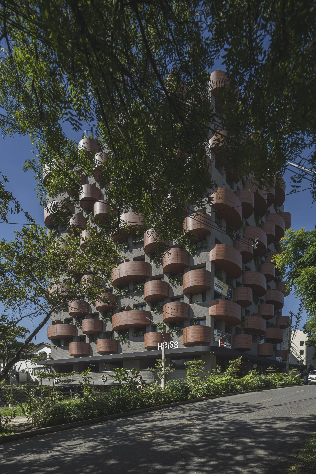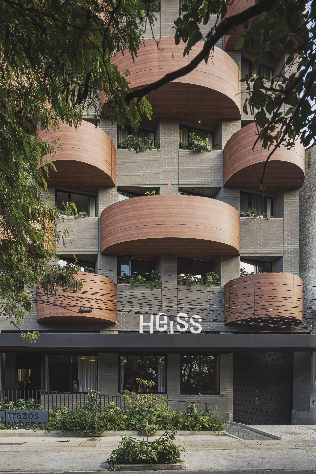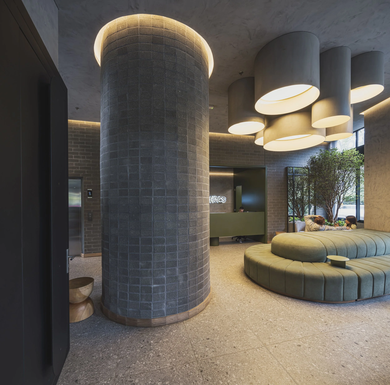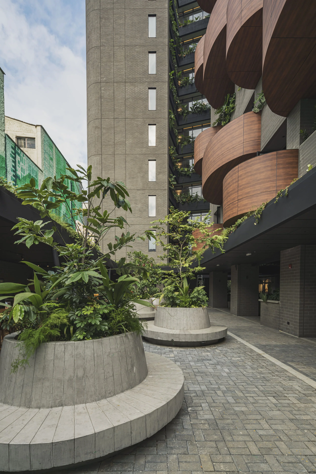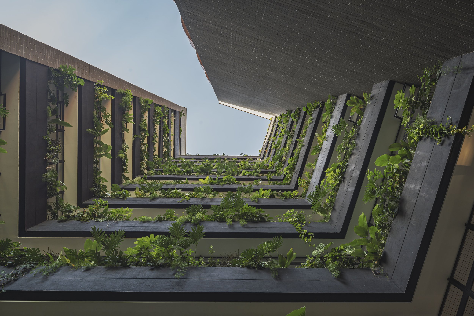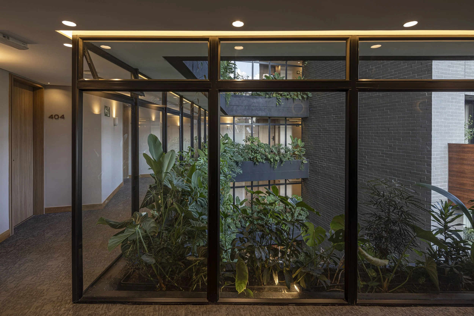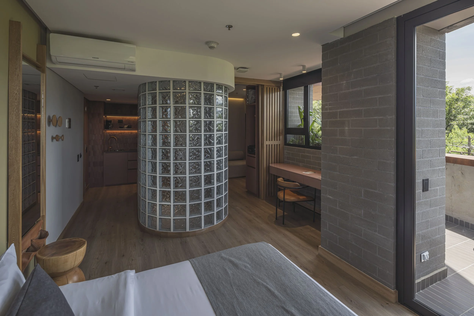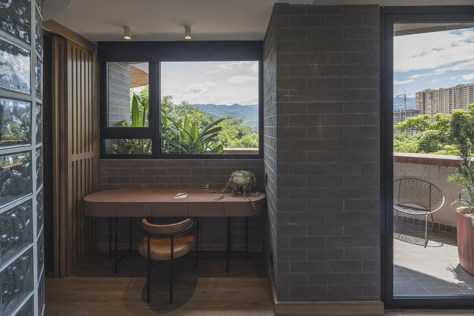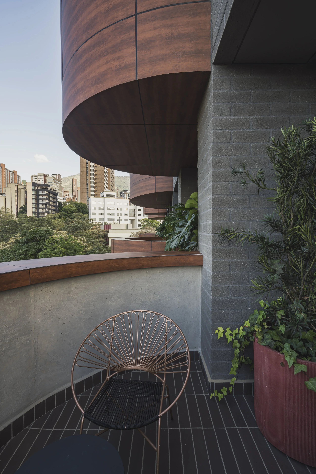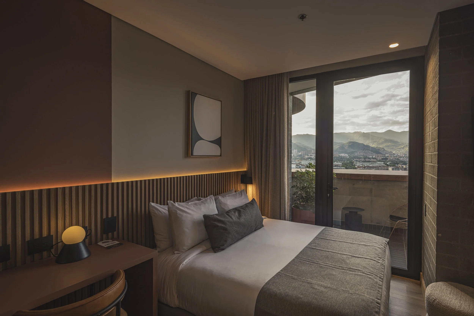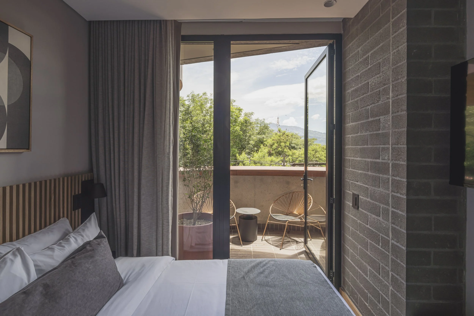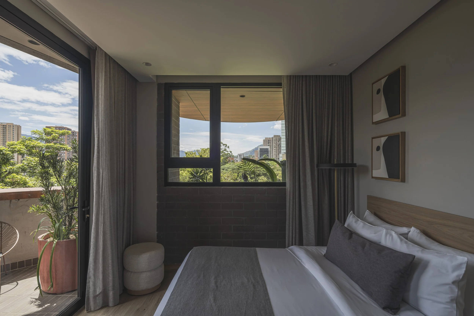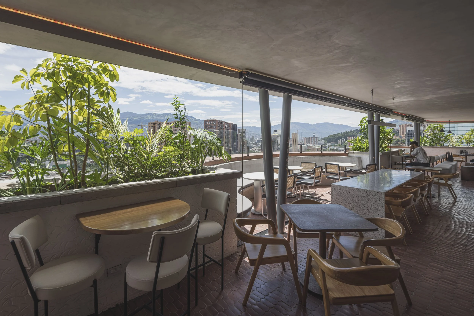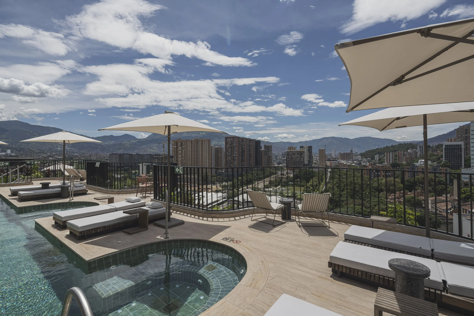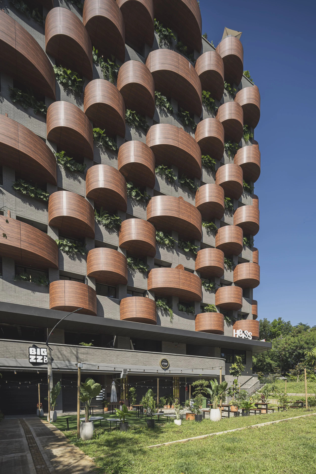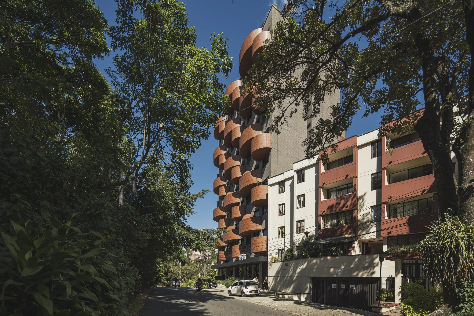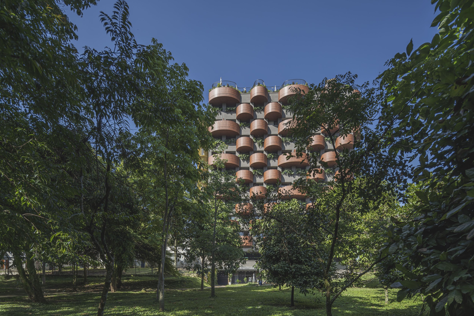descripción:
Para el hotel Heiss, localizado en la periferia del barrio Manila de Medellín, propusimos completar el paramento de la manzana urbana, configurando un edificio en esquina y en forma de “Ele”. De esta manera, generamos un patio articulado a los edificios vecinos, conectamos el brazo norte del edificio con el parque urbano “Pinar del Rio”, y el lado occidental con la vista lejana del Valle de Aburrá. Dando cumplimiento normas urbanas estrictas, diseñamos un edificio con un sótano de estacionamiento y locales comerciales hacia el parque, un nivel de acceso peatonal con vestíbulo, patio y zonas comerciales, un nivel de oficinas y coworking, ocho niveles con 176 habitaciones de pequeño formato, y una terraza de eventos con restaurante y piscina. La mitad de las habitaciones posee balcones curvos que avanzan sobre la fachada generando sombra, y la otra mitad posee ventanas y jardineras profundas con vegetación nativa. Este diseño permite generar habitaciones en el costado norte con vistas al parque, habitaciones en el costado occidental con vistas de la ciudad, habitaciones hacia el patio, y habitaciones más amplias en esquina. Frente a la regulación urbana que permite ceder área del lote a la ciudad para pagar algunos impuestos, propusimos ceder área adyacente al parque, ampliándolo y conectando el nuevo edificio al barrio.
ficha técnica:
HEISS HOTEL
Programa: Hotel
Localización: Medellín, Colombia
Año de construcción: 2019
Área: 7645 m2
Ecosistema: Bosque Tropical Húmedo
Altura sobre el nivel del mar: 1.600 msnm
Temperatura: oscila entre 14°-31ºC
Orientación: Fachadas principales al occidente y al Norte
Estructura: Pórticos de concreto reforzado y estructura metálica en cubiertas, pérgolas y Escalera exterior de evacuación
Materiales: Fachadas en bloque de concreto color negro y balcones enchapados en ALUCOBOND. Acabados uinteriores en bloque de concreto negro, concretos a la vista, bloque de vidrio y muros revocados. Pisos internos en PVC tipo madera, baldosa de terrazo y alfombras; pisos exteriores en tableta de gres, tabletas de concreto, piedra natural y adoquín de concreto en ladrillo arquitectónico a la vista Proveedores: Casa Medina, Alfarera Pueblo viejo. Corona, Rosa Gres, Ambiente azul.
Arquitectos: Plan:b arquitectos.
Dirección de proyecto: Felipe Mesa + Federico Mesa
Equipo de trabajo: Carlos Blanco, Laura Kate Correa, Verónica Mesa, Alejandro Patiño, Daniel Monroy, Sebastián Baliero. Interiorismo: Verónica Ochoa
Constructor: Trazos Urbanos Cliente: Trazos Urbanos
Créditos Fotográficos: Alejandro Arango
DESCRIPTION:
For the Heiss Hotel, located on the edge of Medellín's Manila neighborhood, we proposed completing the urban block's façade by creating an L-shaped corner building. This decision created a courtyard connected to the neighboring buildings, linking the north side of the building to the Pinar del Rio urban park and the western side to distant views of the Aburrá Valley. Complying with strict urban regulations, we designed a building with a basement parking and retail space facing the park, a pedestrian access level with a lobby, courtyard, and commercial areas, an office and coworking level, eight levels with 176 small rooms, and an event terrace with a restaurant and pool. Half of the rooms feature curved balconies that extend over the façade, providing shade, while the other half have windows and deep planters filled with native vegetation. This design features rooms with park views on the north side, city views on the west side, rooms facing the courtyard, and larger corner rooms. In response to urban regulations that allow land to be transferred to the city to pay certain taxes, we proposed transferring the area adjacent to the park, expanding it, and connecting the new building to the neighborhood.
PROJECT INFORMATION:
HEISS HOTEL
Program: Hotel
Location: Medellín, Colombia
Year of Construction: 2019
Area: 7,645 m²
Ecosystem: Tropical Rainforest
Altitude: 1,600 m a.s.l.
Temperature: Ranges between 14–31 °C
Orientation: Main façades facing West and North
Structure: Reinforced concrete frames and steel structure in roofs, pergolas, and external evacuation stair
Materials: Façades in black concrete block and balconies clad in ALUCOBOND. Interior finishes include black concrete block, exposed concrete, glass block, and plastered walls. Interior floors in wood-look PVC, terrazzo tile, and carpet; exterior floors in gres tiles, concrete tiles, natural stone, and exposed architectural brick concrete pavers.
Manufacturers: Casa Medina, Alfarera Pueblo Viejo, Corona, Rosa Gres, Ambiente Azul
Architects: Plan:b Arquitectos
Project Directors: Felipe Mesa + Federico Mesa
Team: Carlos Blanco, Laura Kate Correa, Verónica Mesa, Alejandro Patiño, Daniel Monroy, Sebastián Baliero
Interior Design: Verónica Ochoa
Contractor: Trazos Urbanos
Client: Trazos Urbanos
Photography Credits: Alejandro Arango

