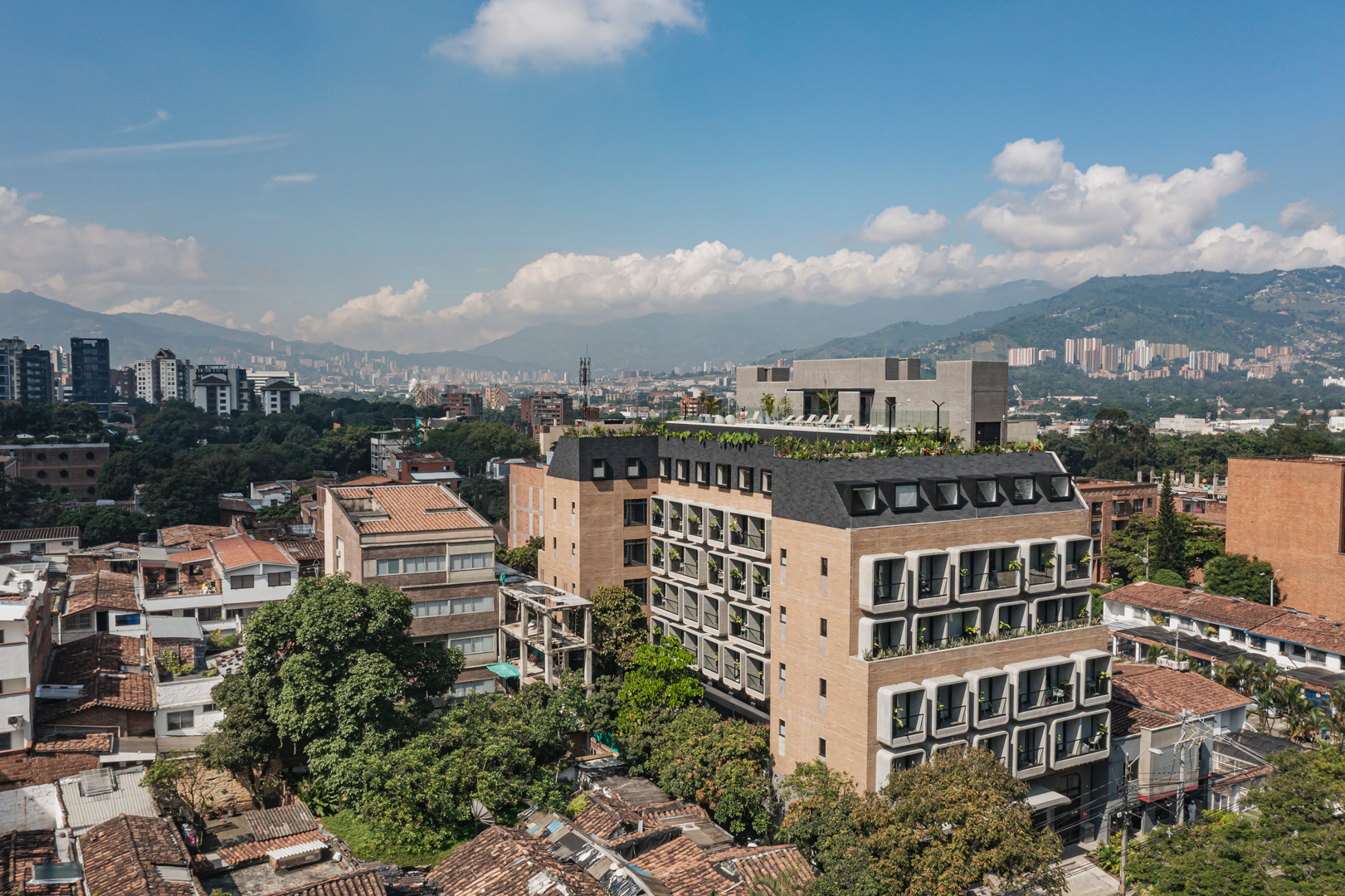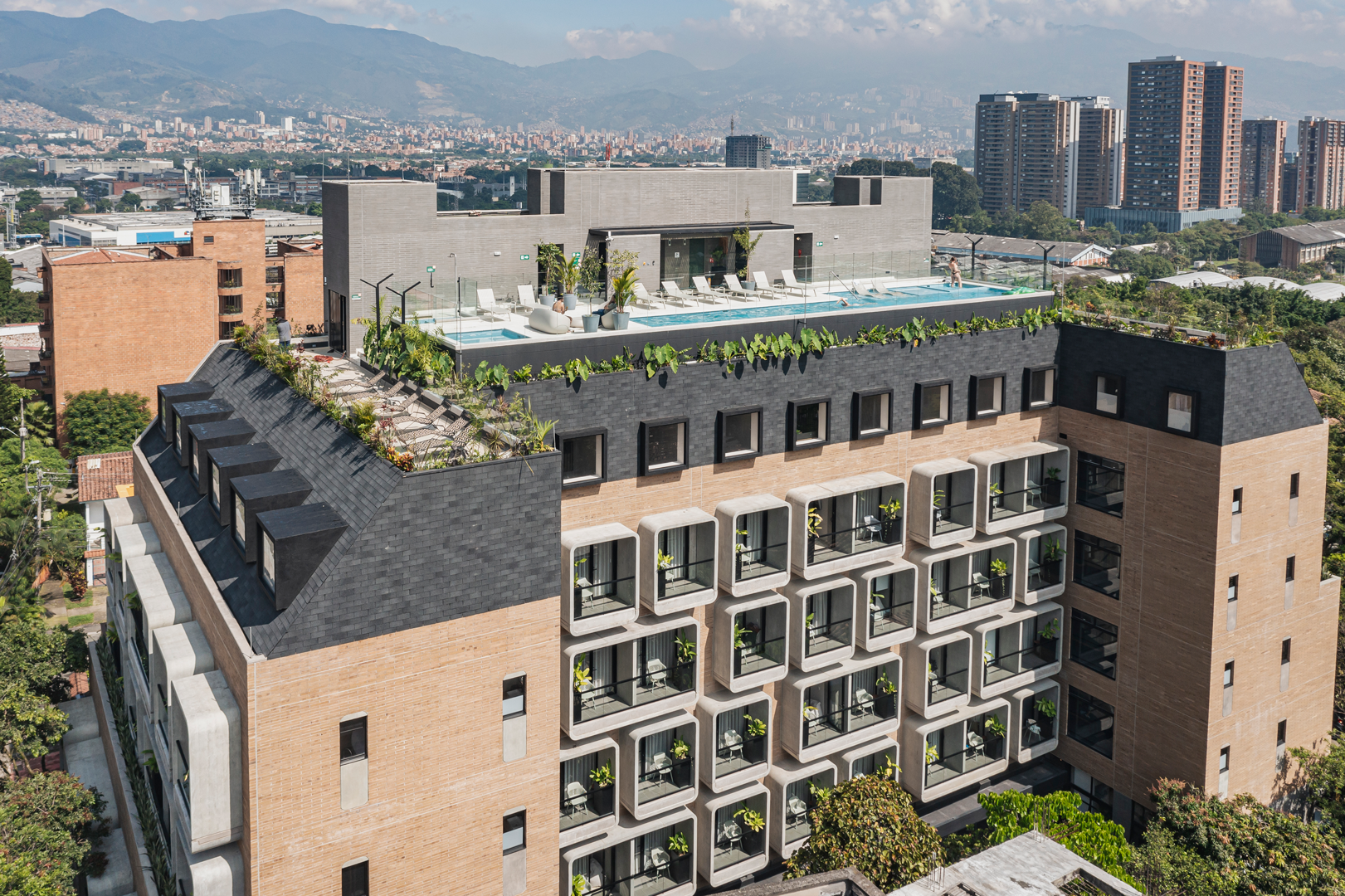DESCRIPCION
HOTEL LANDMARK
Frente a una trama urbana regular de manzanas alargadas, un lote estrecho y una normativa estricta de alturas, voladizos y retiros, propusimos un edificio que atraviesa la manzana en el sentido norte-sur, generando una planta en “U” y dejando un patio central abierto hacia el pasaje peatonal existente en el costado occidental. De este modo, el edificio ofrece a la ciudad un nuevo espacio semi-público, generando simultáneamente condiciones adecuadas de iluminación y ventilación natural para las habitaciones sin fachada a la calle. Localizamos las zonas técnicas y circulaciones verticales en una franja a lo largo del costado oriental, controlando así el sol de la tarde y liberando las caras norte, sur y occidental para las 84 habitaciones. El programa del edificio consiste en un sótano técnico, un primer nivel de acceso con locales comerciales y vestíbulos a doble altura, cinco niveles de habitaciones y una terraza con espacios recreativos y piscina. Los tres primeros niveles de habitaciones poseen unidades de un solo piso, y los dos últimos, unidades de dos pisos. Entre las 84 unidades, hay habitaciones de esquina, habitaciones que dan a las calles, habitaciones que dan al patio, habitaciones con terraza y habitaciones con balcón. Propusimos un edificio con los materiales típicos de la ciudad de Medellín: ladrillo y concreto a la vista. Diseñamos los balcones como piezas prefabricadas en concreto gris, ancladas a una estructura secundaria, generando una fachada profunda y en sombra, adecuada para el clima tropical.
FICHA TÉCNICA:
Nombre: Hotel Landmark Uso : Hotel Año: 2019-2022 Área: 5.133 m2 Localización: Medellín, Antioquia, Colombia Ecosistema : Bosque Húmedo Montano Altura sobre el nivel del mar: 1102.7 msnm Temperatura: 14°-31ºC Orientación: Norte-sur
Estructura : Pórticos en concreto reforzado y estructura metálica en cubiertas inclinadas Materiales : Fachadas en ladrillo arquitectónico a la vista, bocinas en concreto prefabricado, ventanas en vidrio natural, cubierta en shingle, pérgola metálica.. Proveedores : Cimbrados, Ladrillera Santa Fe, Indural, Corona.
Arquitectos : Plan B arquitectos Arquitectos : Felipe Mesa + Federico Mesa Dirección de proyecto : Cristian Camacho, Laura Kate Correa Equipo de trabajo : Verónica Mesa, Sebastián González, Leyre Vicente, Santiago Maya Diseño estructural : E+ Ingeniería Diseño Interior: Sandra Pizano Constructor : Jorge González Ingeniería
Cliente : CASACOL
Créditos Fotográficos : Alejandro Arango
DESCRIPTION
LANDMARK HOTEL
Faced with a regular urban fabric of elongated blocks, a narrow lot and strict regulations regarding heights, overhangs and setbacks, we proposed a building that crosses the block from north to south. We designed a "U" shaped floor plan, leaving a central patio open to the existing pedestrian walkway on the west side. In this way, the building offers the city a new semi-public space, simultaneously generating adequate lighting and natural ventilation conditions for the rooms without a façade facing the street. We located the technical zones and vertical circulations in a strip along the east side, thus controlling the afternoon sun and freeing the north, south, and west faces for the 84 rooms. The building program consists of a technical basement, a first access level with restaurants and a double-height lobby, five levels of rooms and a terrace with recreational spaces and a swimming pool. The first three levels of rooms are single-story units, and the last two are two-story units. Among the 84 units are corner rooms, street-facing rooms, courtyard-facing rooms, terrace rooms and balcony rooms. We proposed a building with the typical materials of the city of Medellin -exposed brick and concrete- and designed the balconies as prefabricated pieces in gray concrete, anchored to a secondary structure, generating a deep and shaded façade suitable for tropical climate.
PROJECT INFORMATION:
Name : Landmark Hotel Use : Hotel Year : 2019-2022 Area: 5.133m2 Location: Medellín, Antioquia, Colombia Ecosystem: Mountain Humid Forest Elevation (above sea level): 1102.7 msn Temperature: 14°-31ºC Facing : North-South
Structure :Structural system of concrete frames and metal structure on sloped roof. Materials: Exposed brick façade, prefabricated concrete balconies, single panel glass windows, shingle tile roof, steel pergola. Suppliers: Cimbrados, Ladrillera Santa Fe, Indural, Corona.
Architects: Plan B Arquitectos Architects: Felipe Mesa + Federico Mesa Project Manager: Cristian Camacho, Laura Kate Correa Work team: Verónica Mesa, Sebastián González, Leyre Vicente, Santiago Maya Structural Design: E+ Ingeniería Interior Design: Sandra Pizano Construction: Jorge González Engineering
Client: CASACOL
Photographer: Alejandro Arango





















